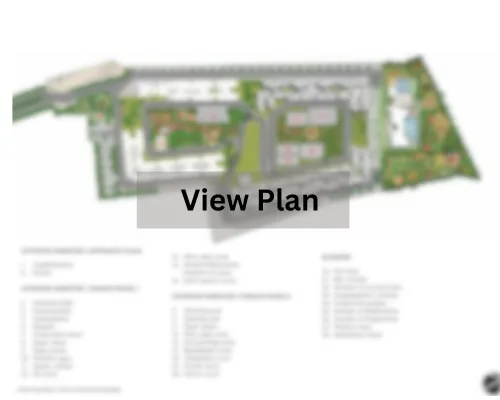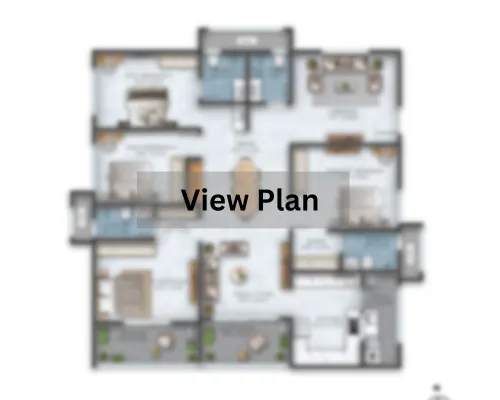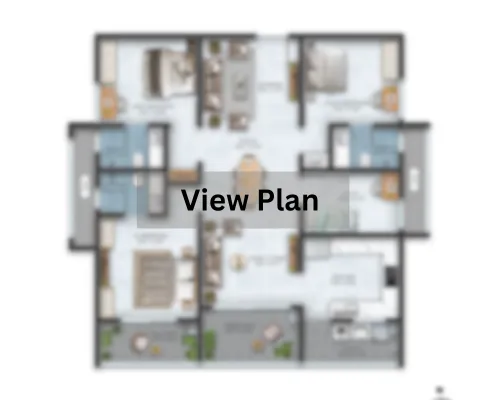
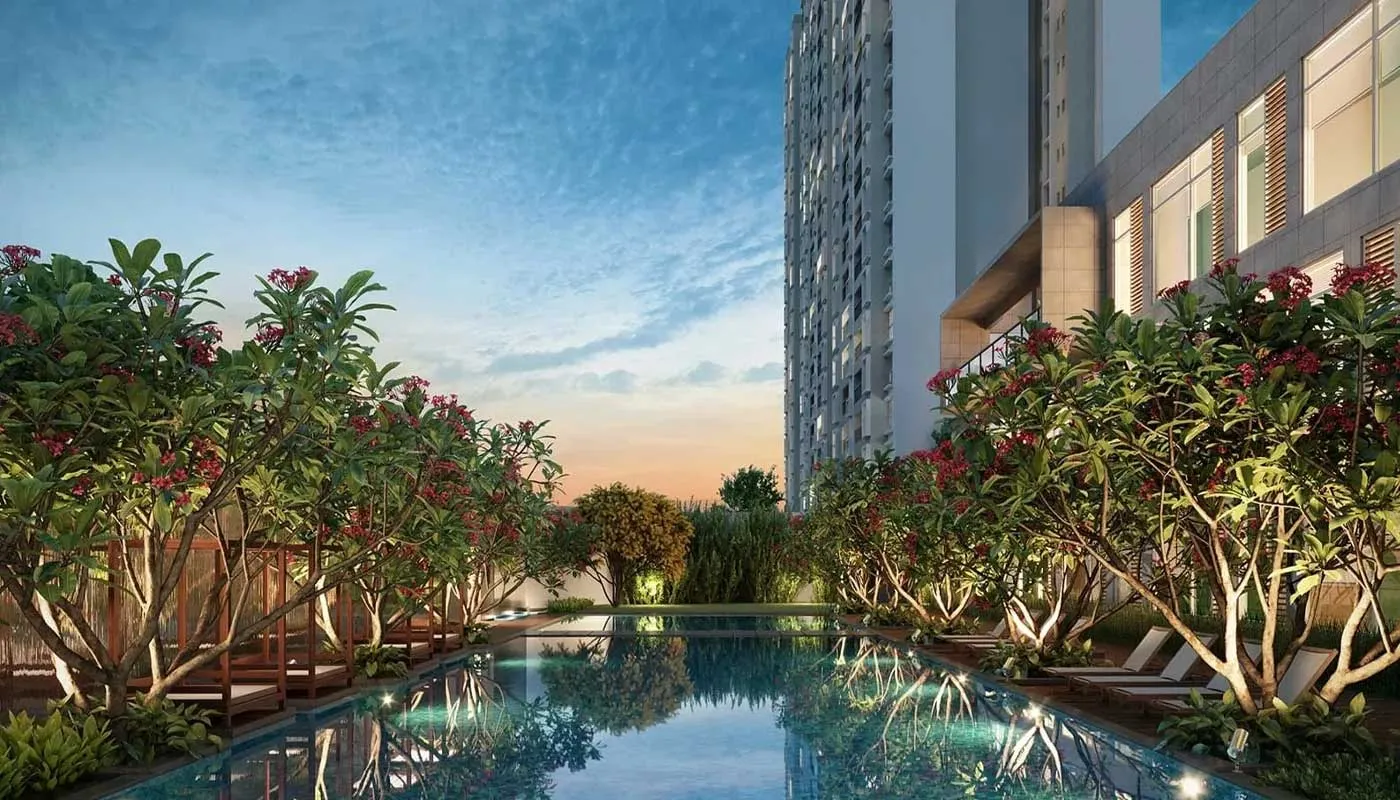
Welcome to Eden Vista
Experience luxurious living at Abhee Eden Vista by Abhee Ventures, located on Gunjur Main Road, opposite the scenic 60-acre lake. Spanning 11.5 acres, this development offers 1, 2, 3, and 4 BHK homes across 5 towers, each rising over 30 stories with 1,000+ units. With 88% open space, the project features two basement levels and a two-level car park. Enjoy a 75,000 sq. ft. clubhouse with top-tier amenities, including organic farming zones, gardens, a swimming pool, badminton courts, a kids' play area, senior citizens' space, and indoor games. Experience a lifestyle that fosters community engagement and well-being.
Project Highlight
- 11.50+ Acres
- 2Basements+Ground+30 plus floors
- 4 & 8 flats per floor various towers
- 4 lifts in every tower
- Total Project 1000+ units
- 88% open space
- Environmental Greenary Zone Project & Water Pounds etc.
- Organic Forming zone and different types of gardens provided.
- 75000+ SqFt East Bangalore’s biggest clubhouse 2 No’s.
- Future Upcoming Forum Mall close to the project.
- 2 level basement car park
| Type | Super Built-up Area | Price | Price Breakup |
|---|---|---|---|
| 1 BHK + 1T | 710 - 750 Sq.ft(Carpet Area) | ₹ 69.22 - 73.12 Lacs* Onwards | |
| 2 BHK + 2T | 1290 - 1300 Sq.ft(Carpet Area) | ₹ 1.26 - 1.27 Cr* Onwards | |
| 3 BHK + 2T | 1425 Sq.ft(Carpet Area) | ₹ 1.39 Cr* Onwards | |
| 3 BHK + 3T | 1625 - 1750 Sq.ft(Carpet Area) | ₹ 1.71 Cr* Onwards | |
| 3 BHK + 3T (Maid Room) | 1990 - 2030 Sq.ft(Carpet Area) | ₹ 1.94 - 1.98 Cr* Onwards | |
| 4 BHK + 4T (Maid Room) | 2350 - 2500 Sq.ft(Carpet Area) | ₹ 2.29 - 2.44 Cr* Onwards |
Site & Floor Plan of Eden Vista
Floor PlanAmenities of Eden Vista
Creche

Yoga Deck
Banquet Hall
Jogging Track
Kids Play Area
5 Storeyed Clubhouse
Tech and Indoor Games
Fully Equipped Gymnasium
Gallery of Eden Vista

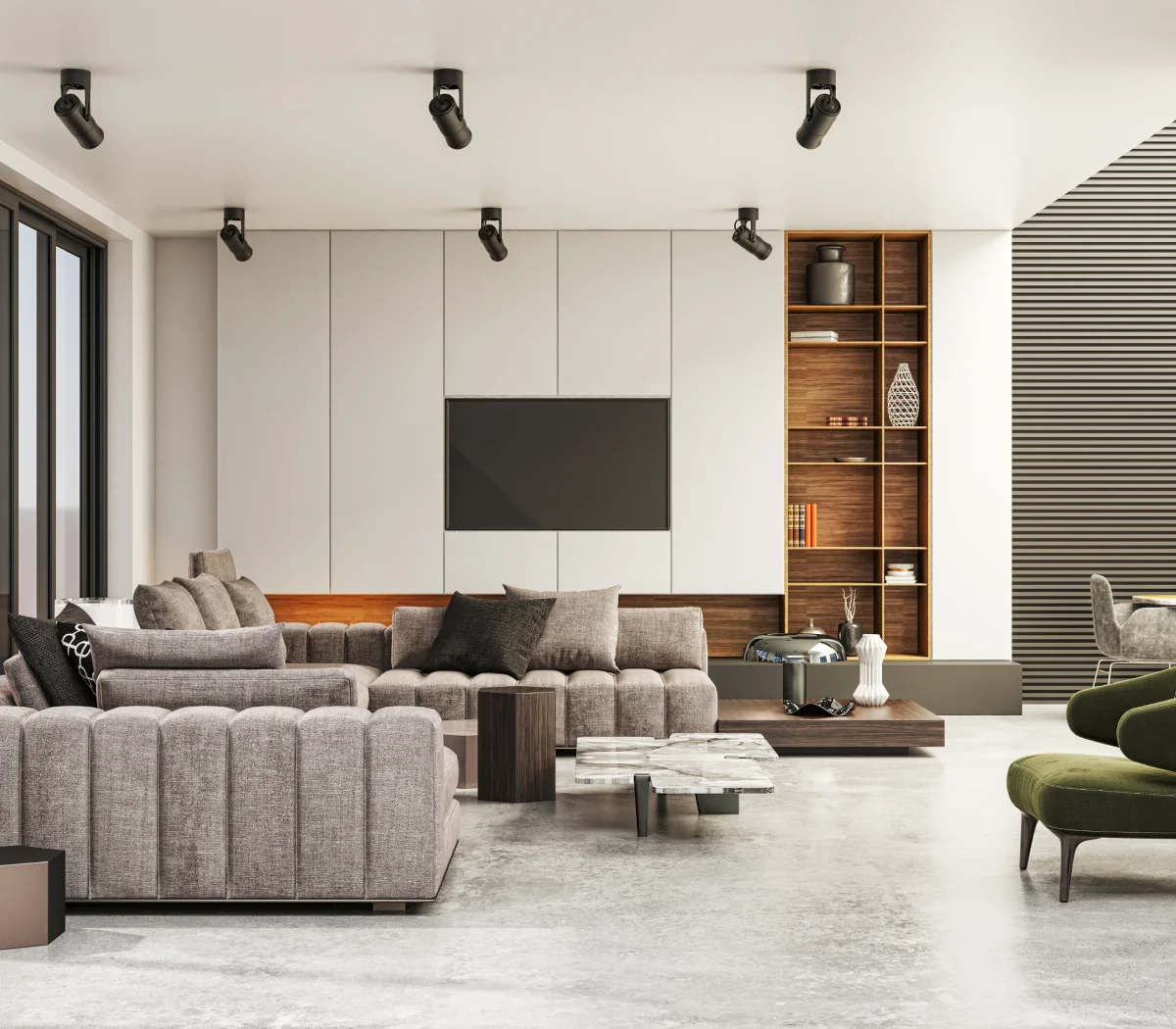
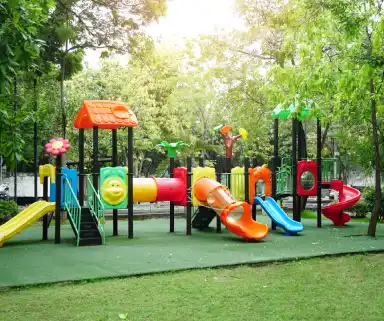
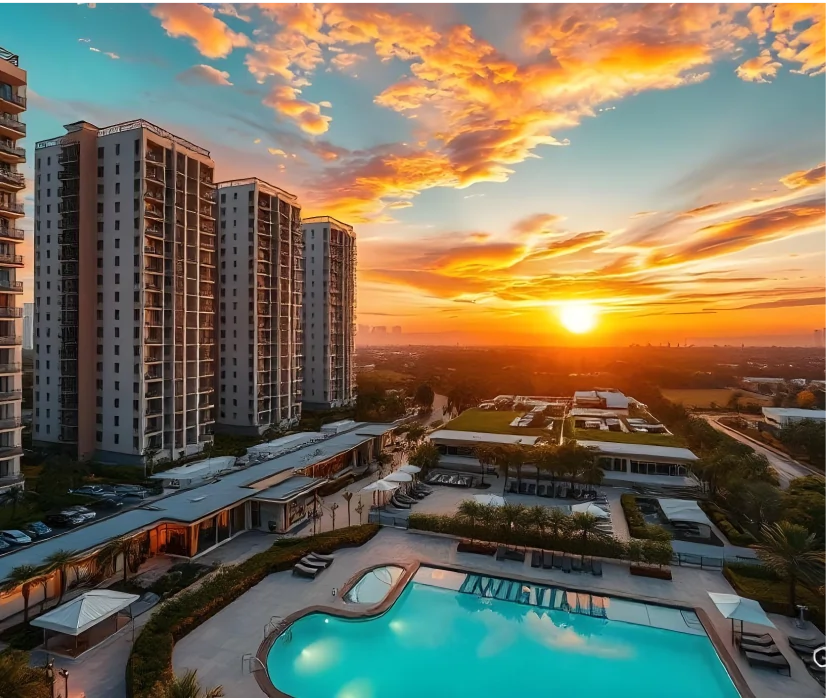
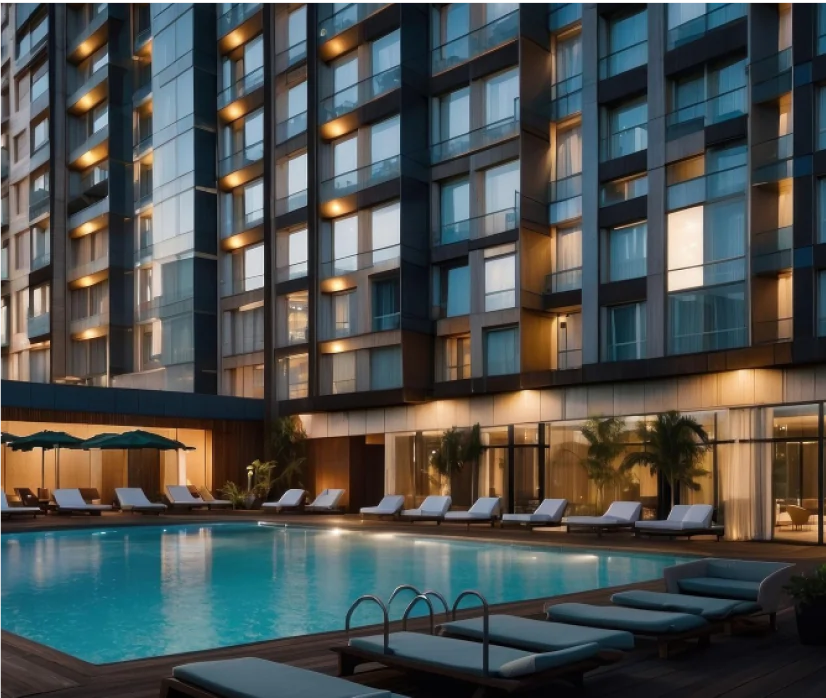
Location
Prestige Tech Park - 15 mins
Vibgyor School - 7 Mins
Forum Mall - 14 Mins
Virtual Tour Request



In 2009, Abhee Developers was founded with the goal of improving South India's scenery. Our dedication to providing high-quality architecture at fair rates has allowed us to earn the trust of hundreds of families. We have established a solid foundation across all verticals, including value structures, opulent buildings, flats, villas, and commercial spaces, thanks to our innovative designs and new ideas. With Abhee, it's all about fusing unique components to create architectural works of art that resonate particularly well with prospective homeowners. Every Abhee project is unique, thanks to our unwavering standards for high-quality raw materials and our steadfast commitment to business and building ethics. As one of the greatest developers in the business, we take great satisfaction in creating designs that satisfy our clients' demands and aspirations.
RERA InformationPRM/KA/RERA/1251/310/PR
- Project Registration No.: PRM/KA/RERA/1251/310/PR | www.rera.karnataka.gov.in
- Government RERA Authorised Advertiser’s: Homesfy Realty Ltd , Registration No PRM/KA/RERA/1251/310/AG/230313/003487 `
© Copyright |Terms & Conditions | Privacy Policy
 Instant Call Back
Instant Call Back Free Site Visit
Free Site Visit Unmatched Price
Unmatched Price
 Register here and
Avail the Best Offers!!
Register here and
Avail the Best Offers!!
 Call
Call WhatsApp
WhatsApp
